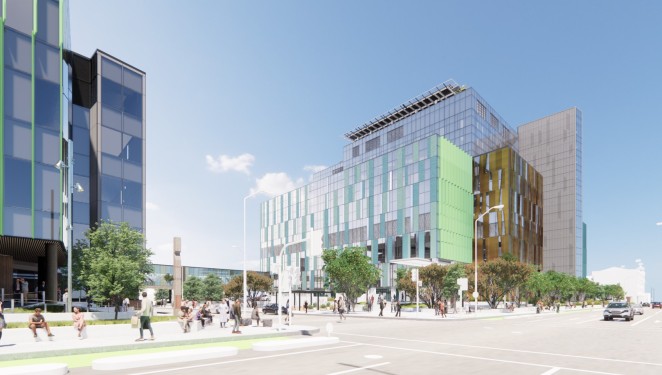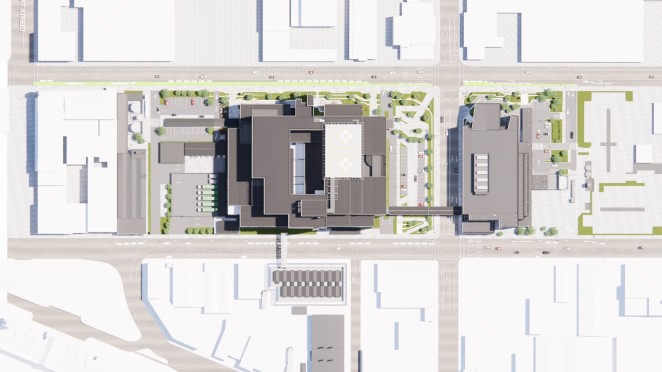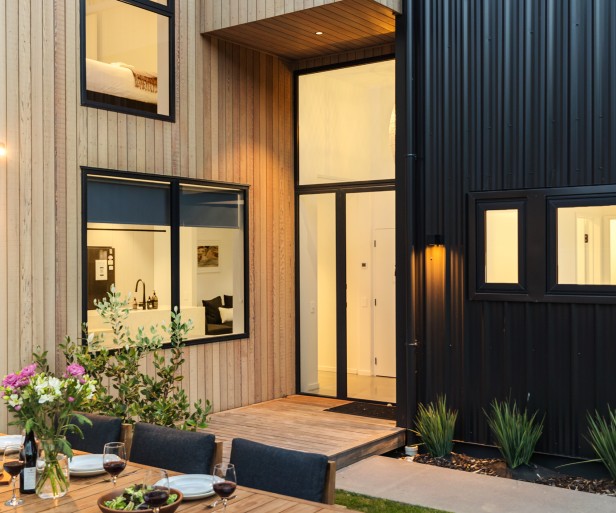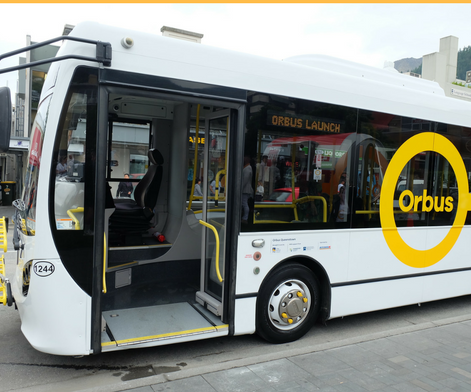New Dunedin Hospital inpatient building images
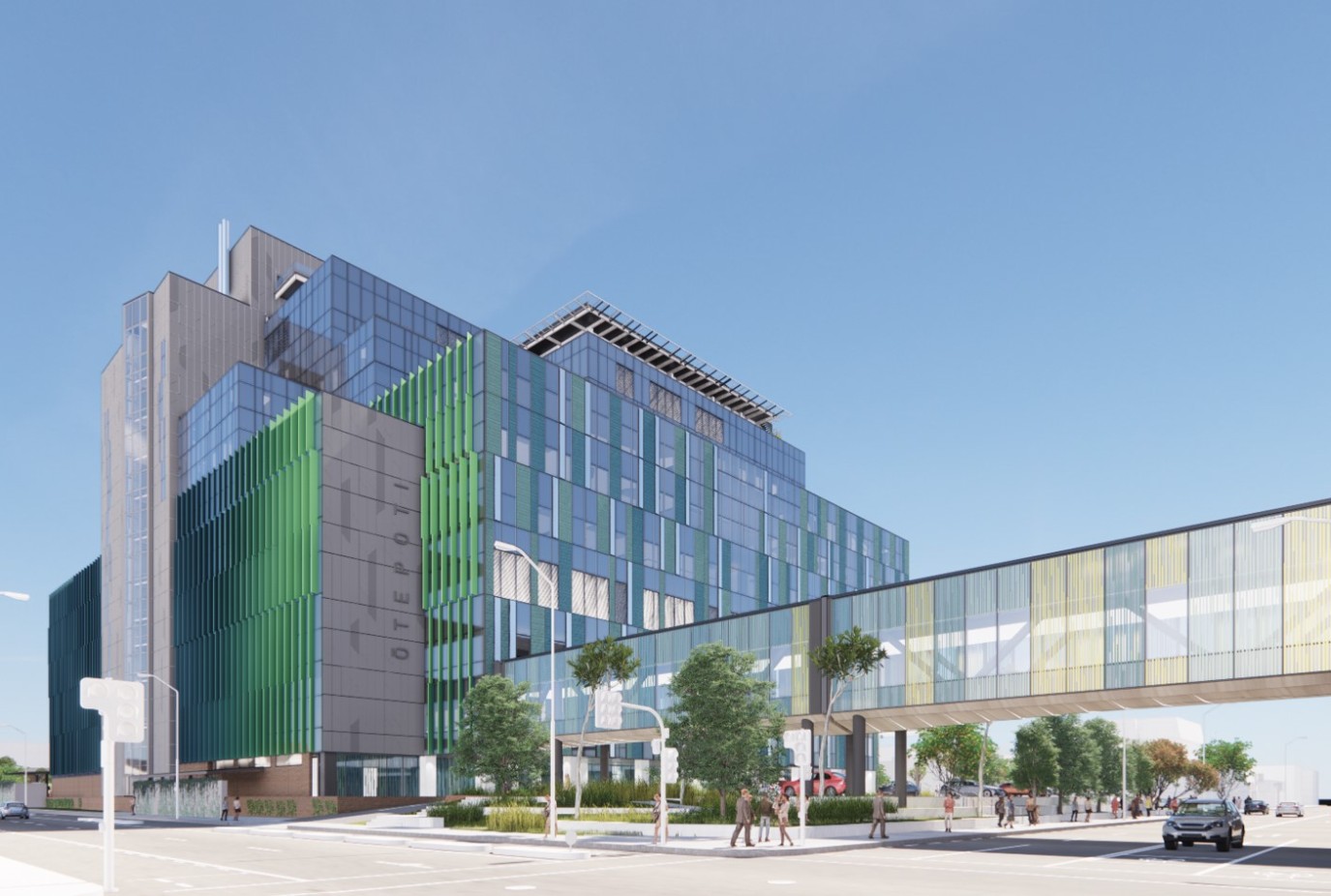
New architectural images of the New Dunedin Hospital (NDH) Inpatient Building give the community their first glimpse of the redesigned, state of the art facility.
The Inpatient Building will have 410 inpatient beds in total and feature a 53 bed Emergency Department, an Operating Theatre Suite, a Short Stay Surgical Unit, Intensive Care Unit, Neonatal Intensive Care Unit, and a dedicated Primary Birthing Unit.
Contemporary design principles have been used to modify the design without impacting on the core objectives of the build.
Monique Fouwler, Director – Delivery, Infrastructure and Investment says the NDH will benefit generations of people across the Southern region by providing a fit for purpose, modern, and patient-centred hospital.
“The project team has worked incredibly hard to get to this point and we are really excited to be able to share these images with the community,” Fouwler says.
“An application for Resource Consent for the NDH Inpatient Building has now been lodged. The internal design planning will continue for approximately another 18 months.
“We are continuing to work with Aukaha on ensuring the aspirations and narratives of mana whenua are reflected in the design and landscaping of the hospital complex.
“We are also working towards five Green Star sustainability rating through both the building's design and the use of latest technology.
“Ground works are continuing on site and the Inpatient Building is due to open in 2029.”
Meanwhile, construction of the Outpatient Building has hit an exciting milestone, going above-ground with the first structural steel columns now in place. Over the next year, 1600 units of fabricated steel will create the main structural support system of the building, while the concrete flooring system will also start being installed soon.
Keep up to date with the NDH project here: New Dunedin Hospital website.
