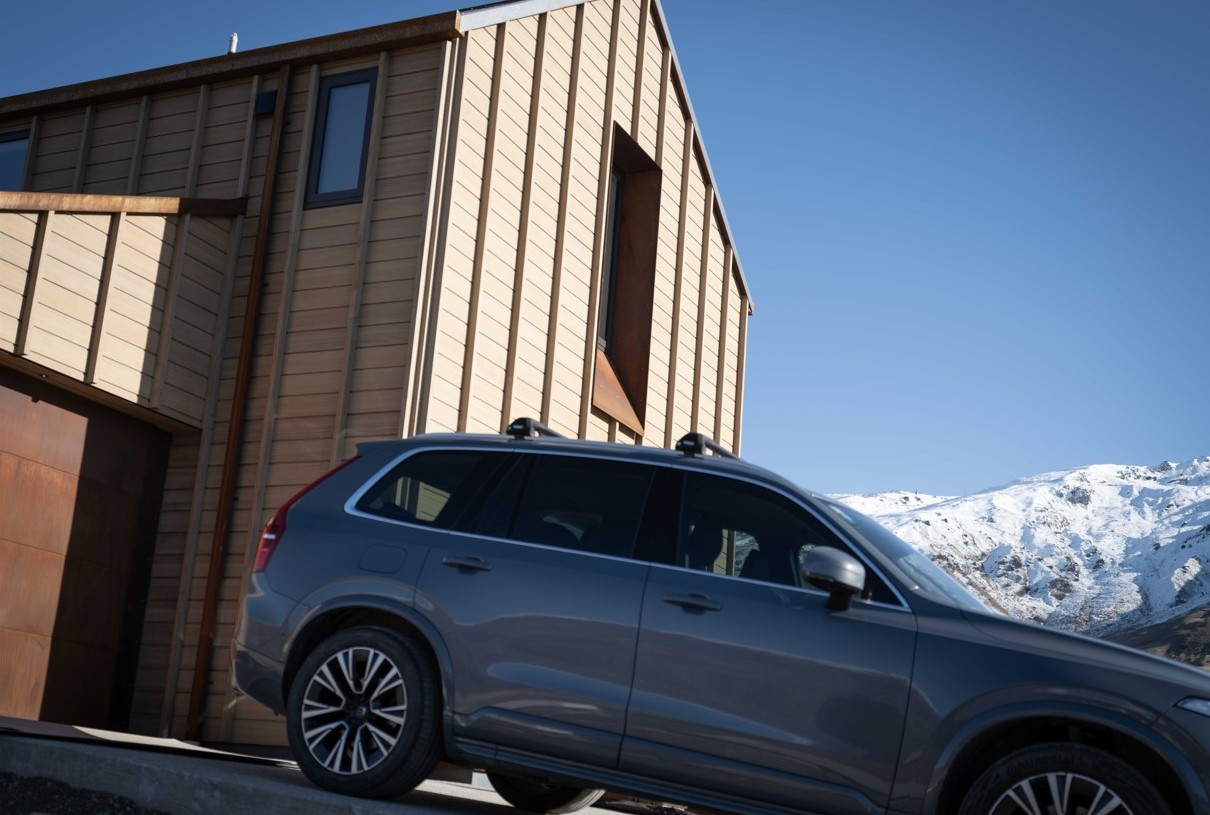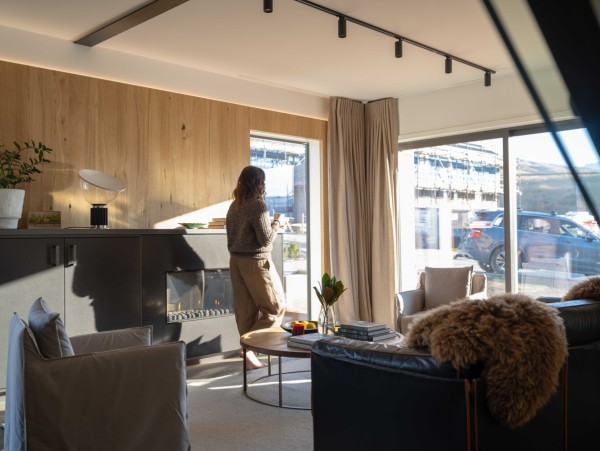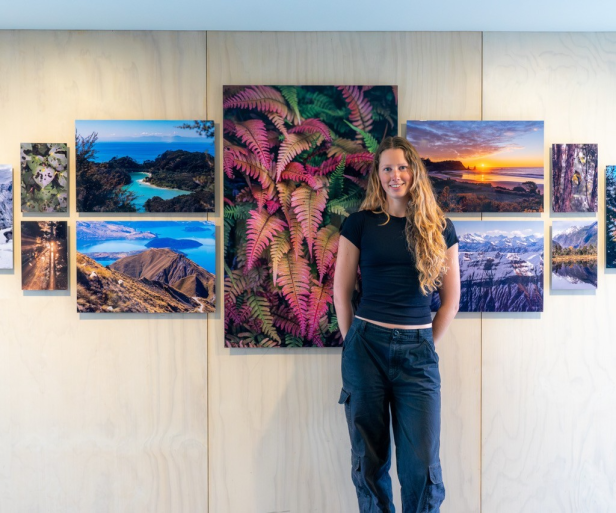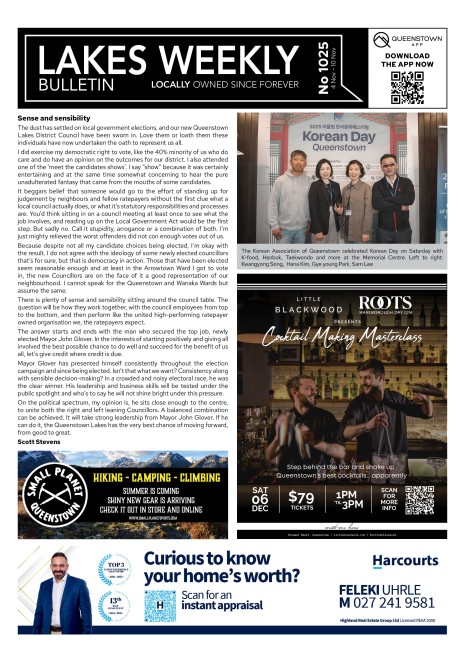Mt Cardrona Station's milestone

The first property at Central Otago’s Mt Cardrona Station 400-hectare alpine village development has been completed.
Colin and Lindy Leuschke, of Leuschke Group Architects, received keys to their new home situated above the Cardrona Valley earlier this month.
The Leuschke family has been involved with Mt Cardrona Station’s development for many years, as the creative team behind a range of architecturally designed homes for some of the station neighbourhoods.
"Seeing a number of homes coming to completion and many more in the planning stages is very exciting for us," Colin says. "It’s a bonus and privilege that ours is the first to complete.”
The Leuschkes purchased one of the Pioneer neighbourhood’s first available home sites in 2022, after spending many winters skiing in Central Otago and also enjoying the hiking trails, golf courses and other amenities.
"We’ve fallen in love with this rural and mountain outlook," Colin says. "We’ve always been keen skiers and this is the primary motivation, you can even see the clocktower from our house!"
They will be able to be on the Cardrona Alpine Resort chairlift within 15 minutes of leaving the property.
"We’re also looking forward to spending time in other seasons as there’s so much to enjoy in this part of the world, and we can’t wait to see the village community grow.”
Some 13 homes are under construction this winter, with five expected to be completed within the next three months.
Work has also begun on the first phase of The Homestead village hub, incorporating the members’ clubroom, meeting and remote working facilities, gym and workout spaces, and three outdoor hot pools.
The $10 million architecturally crafted landmark building overlooks a tarn, has breath-taking views of the valley and surrounding mountains and is set to be the heart of the village.
Mt Cardrona Station co-owner Chris Morton says he is ecstatic to have reached this milestone and for homeowners to begin moving into their homes.
“We’re proud to see our hard work enter the next stage and couldn’t be more excited that Colin and Lindy will be the first to receive their keys,” he says.
“Their architectural knowledge and skill have been crucial to bringing our vision to life.”
The Pioneer neighbourhood’s land and home packages offer three design and build options designed to maximize homeowners’ lifestyles.
Arrowtown-based architect Luke Leuschke, one of Colin and Lindy’s three sons, has designed many of the buildings at Mt Cardrona Station including Soho homes and The Homestead. He says designs for all properties are influenced by historical agricultural building types from the region and are constructed using traditional materials.
The Rose home design and its use of schist and Abodo timber embodies classic Central Otago, the contemporary Pisa brings old farm cottages to mind, and the Soho reflects a modern twist on the area’s early mining cottages.

Interior of the Leuschkes' home
The Pisa property that Colin and Lindy have built uses materials such as light-washed timber and weathering steel, designed to harmonise the architecture with the surrounding natural environment. Design guidelines for the Station require all architecture to complement the hues of the surrounding valley.
Construction can be turned around within six months thanks to Hector Egger New Zealand’s innovative timber panelised system, locally manufactured in Cromwell and used by Wanaka’s award-winning CDL Building on these house builds.
“We’ve chosen the Pisa because of its use of space,” Colin says. “Living areas on the ground floor with bedrooms upstairs mean it can easily accommodate six guests without compromising privacy and comfort. Garaging and storage areas are important as they’re great for housing sports equipment.”
Colin says the key handover milestone is “hugely significant” for the wider family, with family members already visiting for school holidays to enjoy the snow.









